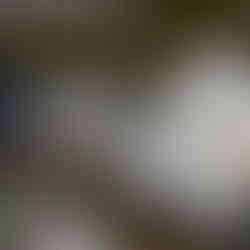Orange Door Kitchen
- wtimothyhess
- Nov 30, 2017
- 1 min read
In creating spaces for Orange Door Kitchen's new facility in Acton, Studio InSItu envisioned a contrasting dialog and passage of discovery throughout a mostly open floor plan. In following the needs of the catering company's multiple food-based disciplines, the front-of-house space include a chef's gallery and retail area, a demo kitchen, as well as a dining and lounge area. A modernized farm to table restaurant, the space boasts views of the expansive demo kitchen island, a flexible dining room event space and fireplace lounge, meant to invite guests to linger and indulge, as they witness the theatrical process of a chef’s creation.
The Chef's Gallery is dominated by a large undulating light fixture, trimmed in brass and running the length of the space. The cobalt penny-round back splash contrasts dramatically with the copper pots and retail cabinetry for other necessary items for the food lover. The hex-floor tile and bright demo kitchen allow multiple chef's a blank canvas to create. The kitchen contrasts dramatically with the dark velvet curtains and walnut wood-work that set's the stage for a lush, inviting lounge with fireplace and library wall. A chalkboard mural wall wraps the corner of the space, providing chef's with a spot to display menus, recipes, coming events, or any whimsical notations to further the tactile vibe.





















































