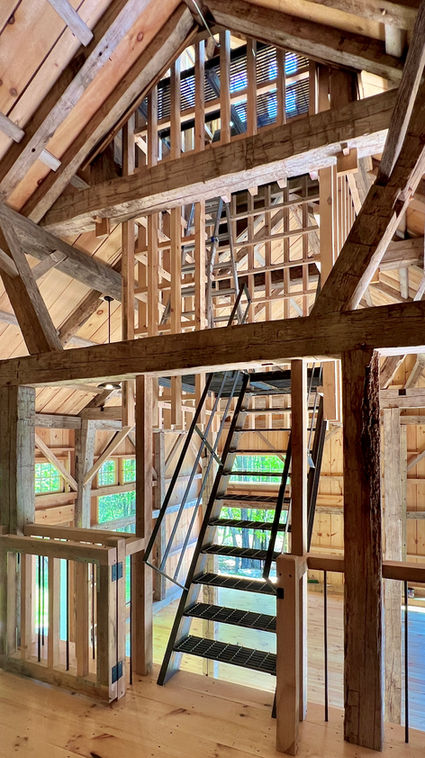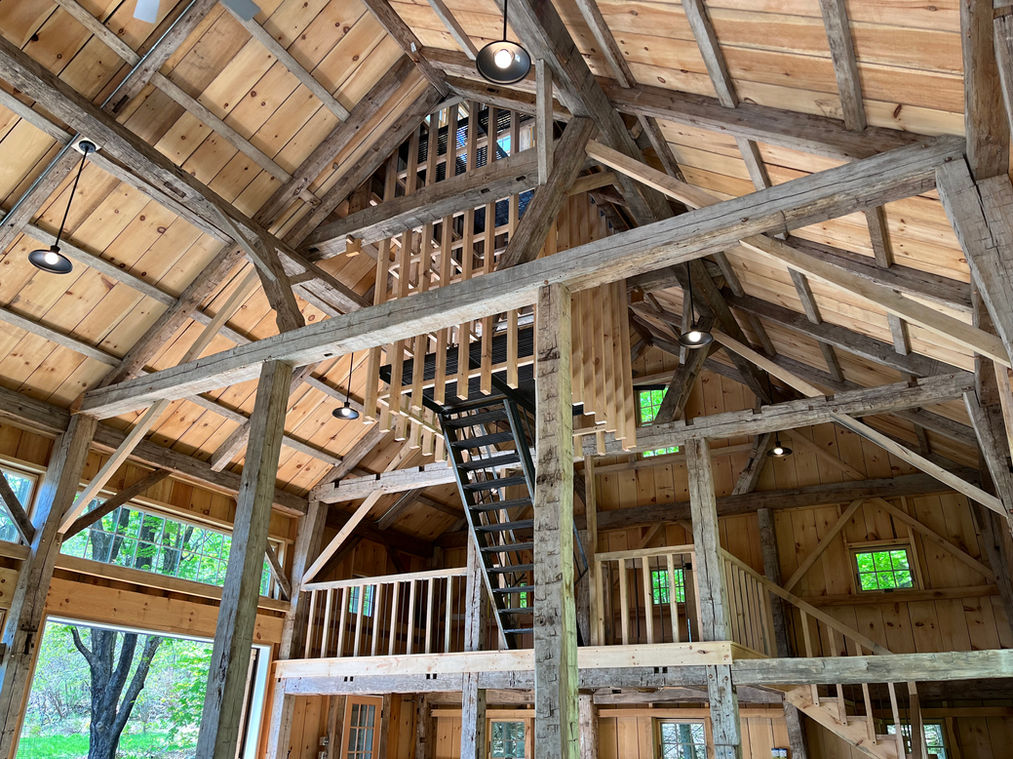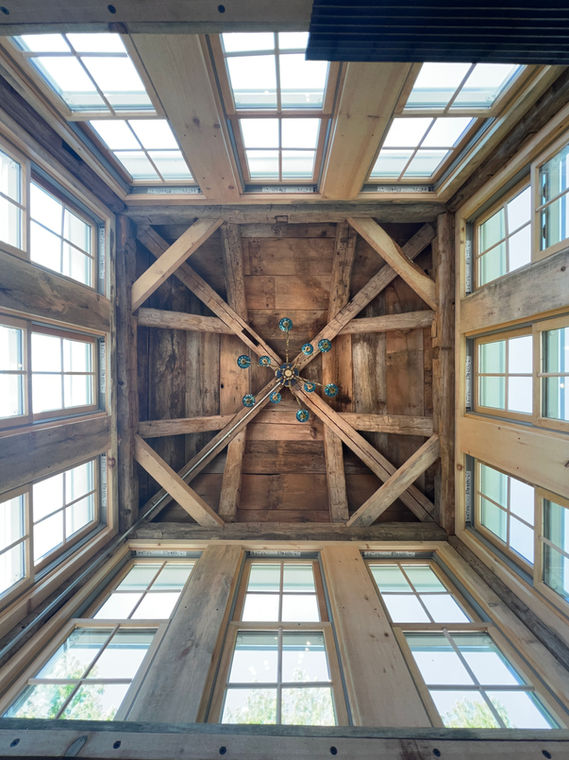PERISCOPE JEWELL HILL BARN FITCHBURG,MA
The 300-acre Jewell Hill farm spans a broad hilltop in Ashby, MA. Under the care, now, of the Trustees of Reservations, it's a key piece of a broader 3,500-acre contiguous area permanently protected for public enjoyment.
Our colleagues at Colonial Barn Restoration were asked by The Trustees to find a new home for Jewell Hill's early 19th-century sheep barn, and found a buyer in the hills above Fitchburg just a mile South. On an idyllic hilltop of their own, this buyer's retirement homestead has developed a broad landscape of productive and recreational gardens and fields, all around the remnant foundation of a long-gone larger barn.
From the Jewell Hill barn's mortise and tenon bones, and the remnant foundation on the Fitchburg site, Studio InSitu designed a new hybrid barn. The restored foundation anchors the smaller timber frame over its West half, and brackets a pair of ramps to Main floor and undercroft in its East half. The ramp down serves storage, and the ramp up serves the barn's main room - which may periodically host social gatherings.
Into this assembly of pedigreed timbers and structural stone, we made one conspicuous intervention. The cupola and observation room penetrate the barn's roof like a periscope. A slender steel stair is suspended and sheathed by a wooden latticework, which provides both a foil for light and a comforting sense of enclosure. The assembly is meant to invite visitors into a tactile and intimate experience of the barn's and the landscape's contrasting volumes and scales, ultimately rewarding climbers with sweeping views of the hillside fields and valley below.
Studio InSitu Architects, Inc.
Tim Hess, Nick King, Joshua LaLiberte
Builders: Colonial Barn Restoration, Tim Murphy, president
and TimberTech, Scott Wood, principal
Steel Fabricator: Ledgerock Fabricators, Bob Caras, principal
photographs: Studio InSitu Architects, Inc.














